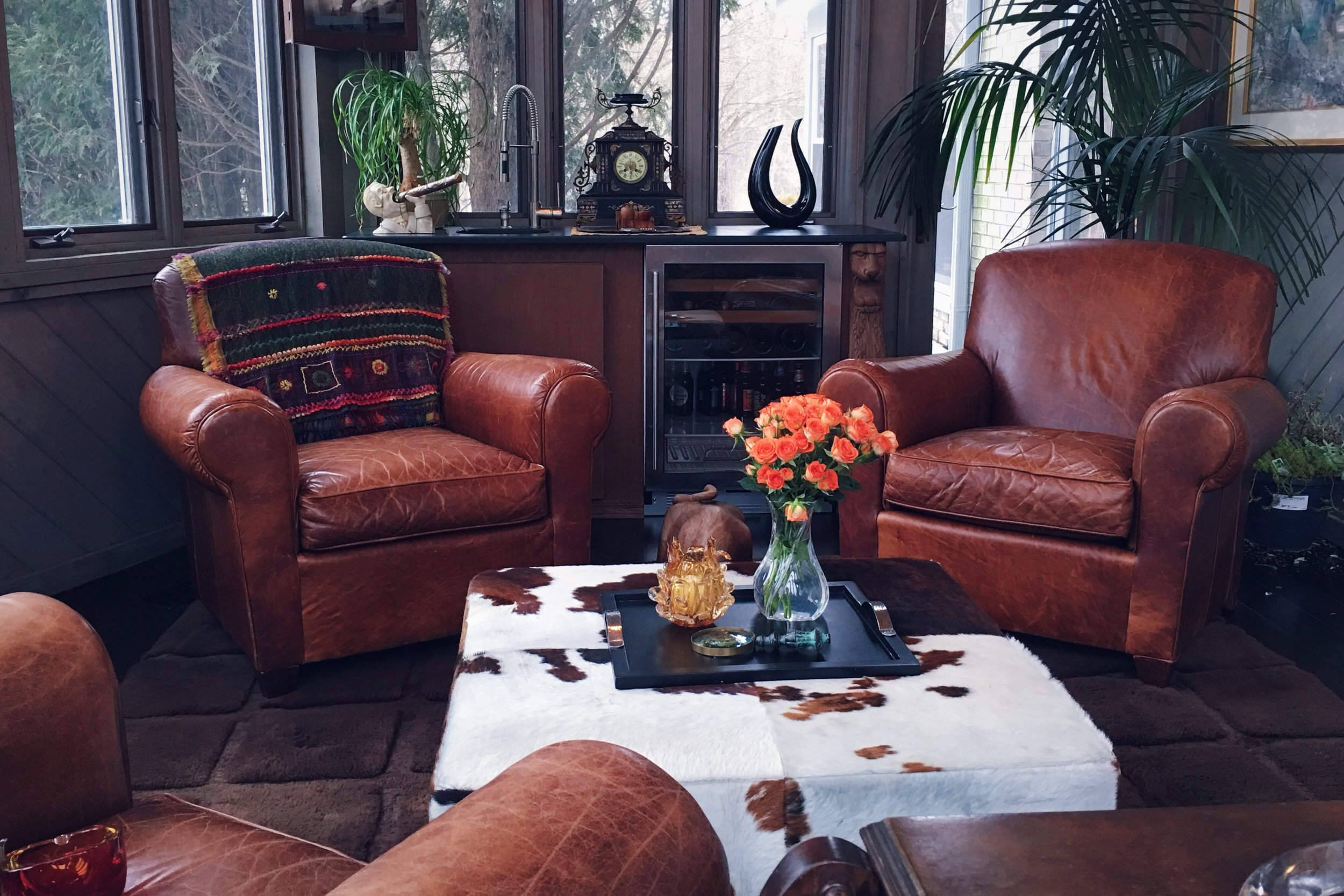Highland Park HideawayPartial Design
This residence was considered a partial design project. Most of the furniture, sculpture and art is new but some of the nick nacks and the Smoke Room furniture is existing.
A fire place wall boasts mother of pearl wallpaper from Maya Romanoff as does the kitchen backsplash. We wanted to use an unexpected material. EJD designed all the built-ins for the home including the TV wall. We chose to highlight some of the client’s art pieces with up lighting and many of the coffee table pieces as well as the objects over the TV were vintage finds. We love to custom design Kitchens !! This one is highlighted by the generous contemporary chandelier over an extremely large rectangle island. This couple has 2 refrigerators as they prefer to keep their food preferences separate. We have done his and her baths, but this was a first for his and her refrigerators . We accented the counters with some vintage robots and juxtaposed those with more primitive figurative forms.
The floor is the existing limestone which sets off the dark chocolate cabinets perfectly. A support column painted in a metallic warm silver serves as a design element with a pop of fun but soft color.






